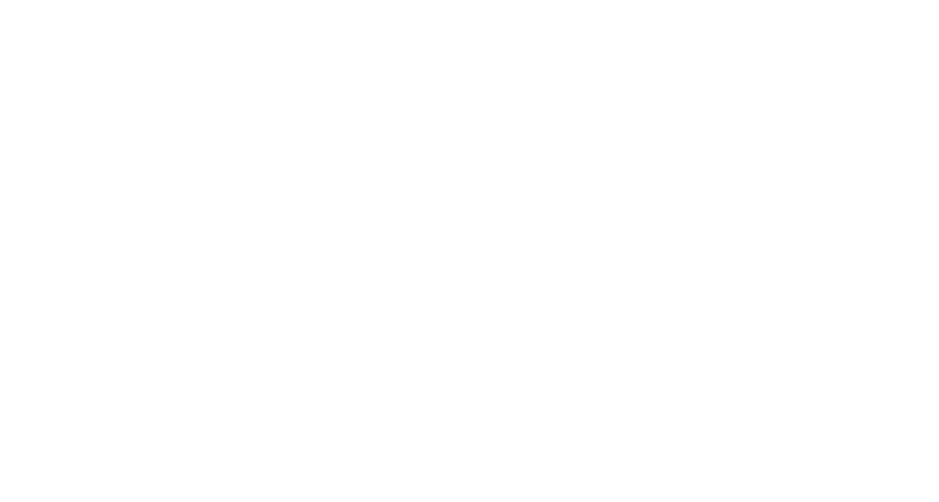DeFuniak Springs, FL 32435 193 S 24th Street
$253,900



9 more










Presented By: EXP Realty LLC
Home Details
NEW Construction brick home located in the quiet neighborhood with all the city accessibility. Easy access to Hwy 90 & 331, this 1/4 acre home has sprinkler system to enjoy your new sod, beautiful privacy fence and backyard. 9 foot high ceilings throughout and LVP flooring show off this gorgeous home with lots of natural light and open floor plan. The kitchen has soft close cabinets, all the upgraded hardware and granite countertops with tons of storage. The utility room has space for storage, laundry and access to the backyard. This home is ready to move in, schedule your appointment today!
Presented By: EXP Realty LLC
Interior Features for 193 S 24th Street
Bedrooms
Total Bedrooms3
Bathrooms
Total Bathrooms2.0
Total Baths2
Kitchen
Kitchen AppliancesDishwasher, Stove/Oven Electric, Refrigerator
Other Interior Features
Air Conditioning Y/NYes
Heating Y/NYes
Street SuffixStreet
Other Rooms
Room TypeGreat Room, Master Bedroom, Full Bathroom, Dining Room, Utility Room, Bedroom, Kitchen, Master Bathroom
General for 193 S 24th Street
Architectural StyleTraditional
Buyer Agent Compensation Type%
Buyer FinancingVA, Conventional, FHA
Carport Y/NNo
CityDeFuniak Springs
Construction MaterialsBrick, Roof Composite Shngl
CoolingCentral Air
CountyWalton
Directions331 NORTH, TURN LEFT ON W LIVE OAK AVE, TURN LEFT ON SOUTH 24TH STREET, HOME IS ON LEFT.
Elementary SchoolWest Defuniak
Exterior FeaturesFenced Privacy, Patio Covered, Fenced Back Yard, Sprinkler System
Full Baths2
HeatingCentral
High SchoolWalton
Interior FeaturesFloor Vinyl, Washer/Dryer Hookup, Split Bedroom, Lighting Recessed, Newly Painted, Furnished - None
Lot Size Square Feet5227.2
MLS Area23 - North Walton County
MLS Area Minor2312 - DeFuniak S. W.
Middle/Junior High SchoolWalton
New ConstructionNo
Property ConditionConstruction Complete
Property SubTypeDetached Single Family
Property TypeA
Standard StatusActive
StatusActive
Stories1
Street Name24th
Subdivision NameMETES & BOUNDS
Tax Year2022
Taxes$98
Total Rooms9
UtilitiesPublic Sewer, Public Water
Year Built2023
ZoningResid Single Family
Exterior for 193 S 24th Street
Building Area Total1235.0
Lot Dimensions66X87X73X87
Lot FeaturesLevel
Lot Size Acres0.12
Lot Size Area0.12
Lot Size UnitsAcres
Road Frontage TypeCity Street
Road Surface TypePaved
Additional Details
Price History
Schools
Elementary School
West Defuniak Elementary School
High School
Walton High School
Middle School
Walton Middle School

Shaun Lee Greer
The 30A Real Estate Agent


 Beds • 3
Beds • 3 Baths • 2
Baths • 2 SQFT • 1,235
SQFT • 1,235