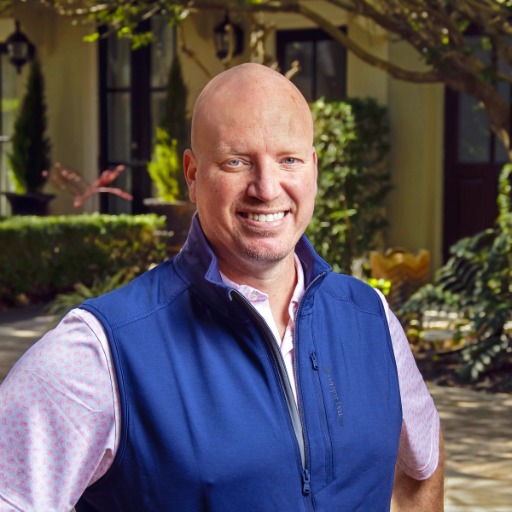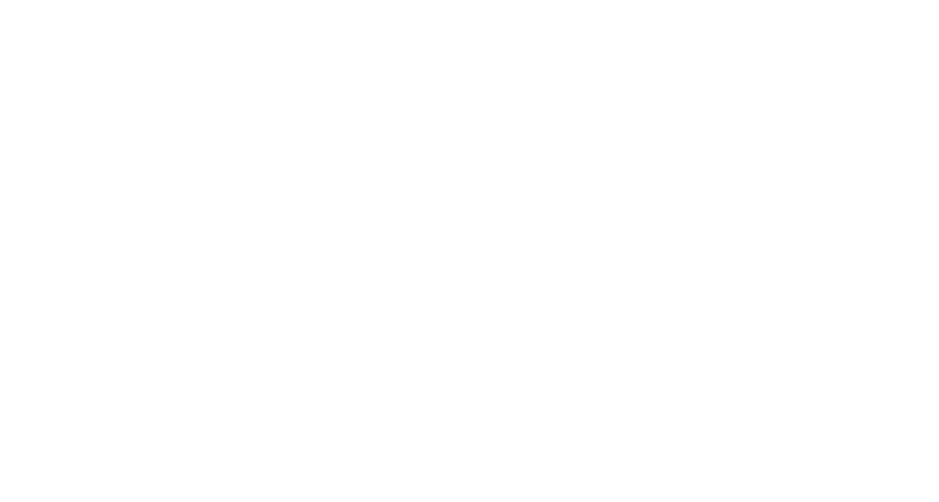Crestview, FL 32536 203 Baycliff Drive
$409,192
Pending



34 more



































Presented By: Adams Homes Realty Inc
Home Details
Large family? Look no further! This 2 story home offers 5 bedrooms, 2 1/2 bathrooms as well as a large bonus room. The master is on the first floor with its own bath and walk in closet. The kitchen boasts a large granite covered island with a window above the sink. Upstairs you'll find 4 large bedrooms, a full bath, a bonus room and a loft. The laundry is conveniently located on the second floor. All floors are updated with LVP except bedrooms and stairs which have carpet. Appliances are stainless and include dishwasher, microwave and smooth top electric stove. This home comes with a finished garage and automatic garage door opener. The exterior is 4 sided brick and the lot is fully sodded with a professional landscape package. Did I mention sprinklers? Yes front and back on auto timer.
Presented By: Adams Homes Realty Inc
Interior Features for 203 Baycliff Drive
Bedrooms
Total Bedrooms5
Bathrooms
Total Bathrooms4.0
Total Baths4
Kitchen
Kitchen AppliancesDishwasher, Smoke Detector, Oven Self Cleaning, Smooth Stovetop Rnge, Warranty Provided, Microwave, Stove/Oven Electric, Auto Garage Door Opn
Other Interior Features
Air Conditioning Y/NYes
Heating Y/NYes
Street SuffixDrive
Window FeaturesDouble Pane Windows
Other Rooms
Room TypeMaster Bedroom, Loft, Covered Porch, Family Room, Garage, Bedroom, Bonus Room, Breakfast Room, Kitchen
General for 203 Baycliff Drive
Architectural StyleCraftsman Style
Assoc Fee Paid PerAnnually
Association Fee IncludesManagement, Recreational Faclty
Attached Garage Yes
Buyer Agent Compensation Type%
Buyer FinancingVA, Conventional, FHA
Carport Y/NNo
CityCrestview
Community FeaturesPool
Construction MaterialsBrick, Slab, Roof Dimensional Shg, Trim Vinyl
CoolingCeiling Fan(s), Central Air
CountyOkaloosa
DirectionsHead North on Hwy 85 to Old Bethel Rd. Turn left on Old Bethel Rd and go just past the middle school to the subdivision on the left.
Elementary SchoolBob Sikes
Exterior FeaturesPatio Covered, Columns, Sprinkler System
Full Baths3
Garage Spaces2.0
HOA / Comm AssnYes
HOA Fee 2400.0
Half Baths1
HeatingCentral
High SchoolCrestview
Interior FeaturesKitchen Island, Washer/Dryer Hookup, Pantry, Lighting Recessed, Ceiling Raised, Floor WW Carpet New, Floor Vinyl, Pull Down Stairs
Lot Size Square Feet0.0
MLS Area25 - Crestview Area
MLS Area Minor2503 - Crestview Northwest
Middle/Junior High SchoolDavidson
New ConstructionNo
Pool FeaturesPool Type
Property ConditionTo Be Built
Property SubTypeDetached Single Family
Property TypeA
Standard StatusPending
StatusPending
Stories2
Street NameBaycliff
Subdivision NameRidgeway Landing Phase 2
Total Rooms12
UtilitiesPublic Sewer, Public Water, Electric
Year Built2024
ZoningCity, Resid Single Family
Exterior for 203 Baycliff Drive
Building Area Total3030.0
Lot Dimensions55' x 115'
Lot FeaturesSurvey Available, Cleared
Lot Size Acres0.0
Lot Size Area0.0
Lot Size UnitsAcres
Road Frontage TypeCity Street
Road Surface TypePaved
Additional Details
Price History
Schools
Elementary School
Bob Sikes Elementary School
Middle School
Davidson Middle School
High School
Crestview High School

Shaun Lee Greer
The 30A Real Estate Agent


 Beds • 5
Beds • 5 Full/Half Baths • 3 / 1
Full/Half Baths • 3 / 1 SQFT • 3,030
SQFT • 3,030 Garage • 2
Garage • 2