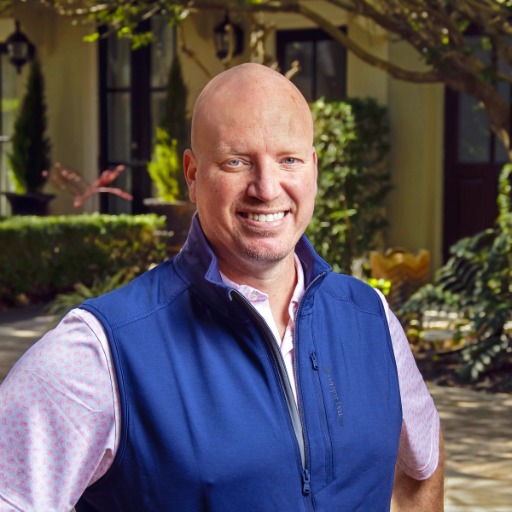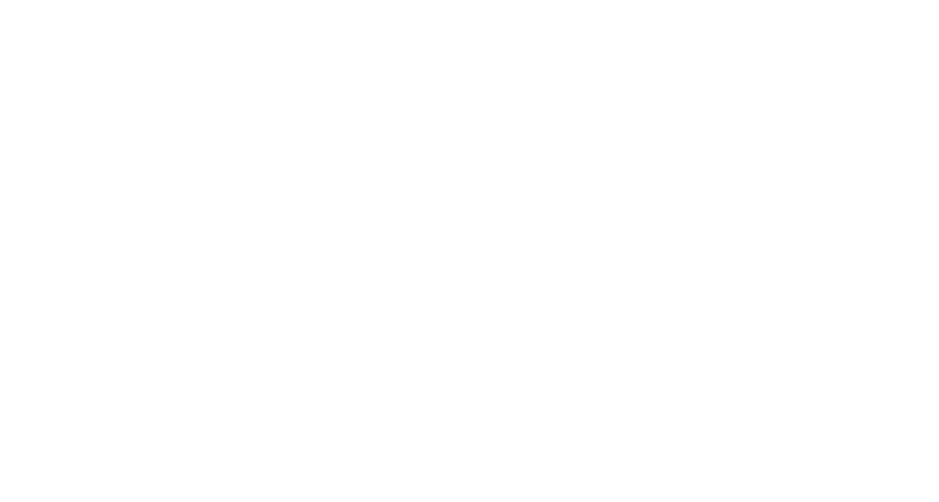Niceville, FL 32578 4060 11th Street
$634,900



37 more






































Presented By: EXP Realty LLC
Home Details
Welcome to your spacious dream home! 60K+ in upgrades! Custom, beautifully updated home in the heart of Niceville. Enjoy your evenings on the massive wrap around porch or soak in the Jacuzzi tub after a long day. The home features tray ceilings in the dining room, coffered ceilings in the grand room, and French doors throughout for natural light throughout. The kitchen is a Chef's dream with 2 refrigerators, pot-filler, gas range stove-top, double oven, and granite kitchen countertops. Rest easy with a recently replaced water heater and 2 brand new HVAC systems. Freshly painted interior. To complete your outdoor experience, there's new sod, irrigation system, and fencing. Washer and dryer convey, and many furnishings negotiable! VA Loan Assumption at 2.8% available with reasonable offer.
Presented By: EXP Realty LLC
Interior Features for 4060 11th Street
Bedrooms
Total Bedrooms3
Bathrooms
Total Bathrooms3.0
Total Baths3
Kitchen
Kitchen AppliancesDishwasher, Disposal, Range Hood, Microwave, Dryer, Stove/Oven Gas, Cooktop, Washer, Refrigerator
Other Interior Features
Air Conditioning Y/NYes
Street SuffixStreet
Window FeaturesDouble Pane Windows
Other Rooms
Room TypeGreat Room, Dining Room, Master Bedroom, Bedroom
General for 4060 11th Street
Architectural StyleContemporary
Buyer Agent Compensation Type%
Buyer FinancingVA, Conventional, FHA
Carport Y/NNo
CityNiceville
Construction MaterialsSlab, Roof Dimensional Shg, Stucco
CoolingCeiling Fan(s), Central Air
CountyOkaloosa
DirectionsFrom FL-20 East, turn right onto Redwood Ave, turn left onto 11th street, house is on the corner of 11th Street and Redwood Ave.
Elementary SchoolPlew
Exterior FeaturesSprinkler System, Patio Covered, Fenced Back Yard, Columns, Balcony
Full Baths2
Half Baths1
High SchoolNiceville
Interior FeaturesWasher/Dryer Hookup, Pantry, Lighting Recessed, Floor Hardwood, Ceiling Tray/Cofferd, Ceiling Crwn Molding, Floor Tile
Lot Size Square Feet9583.2
MLS Area13 - Niceville
MLS Area Minor1304 - Niceville South
Middle/Junior High SchoolLewis
New ConstructionNo
Property ConditionConstruction Complete
Property SubTypeDetached Single Family
Property TypeA
Standard StatusActive
StatusActive
Stories2
Street Name11th
Subdivision NameBAHIA VISTA
Tax Year2023
Taxes$7,554
Total Rooms5
UtilitiesGas - Natural, Public Sewer, Public Water, Electric
Year Built2006
ZoningResid Single Family
Exterior for 4060 11th Street
Building Area Total2716.0
Lot Dimensions81x125x74x125
Lot FeaturesWithin 1/2 Mile to Water, Corner
Lot Size Acres0.22
Lot Size Area0.22
Lot Size UnitsAcres
Road Surface TypePaved
Additional Details
Price History
Schools
High School
Niceville High School
Elementary School
Plew Elementary School
Middle School
Lewis Middle School

Shaun Lee Greer
The 30A Real Estate Agent


 Beds • 3
Beds • 3 Full/Half Baths • 2 / 1
Full/Half Baths • 2 / 1 SQFT • 2,716
SQFT • 2,716