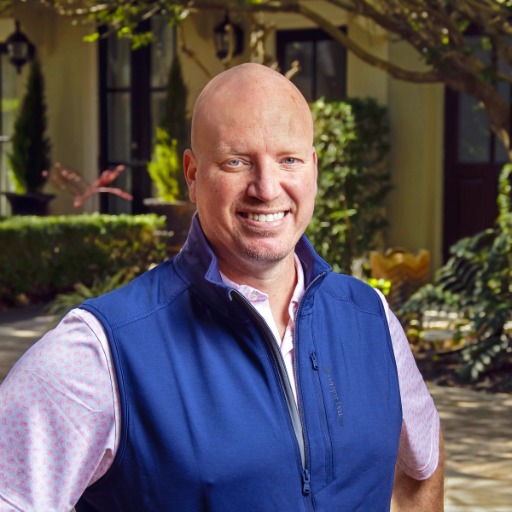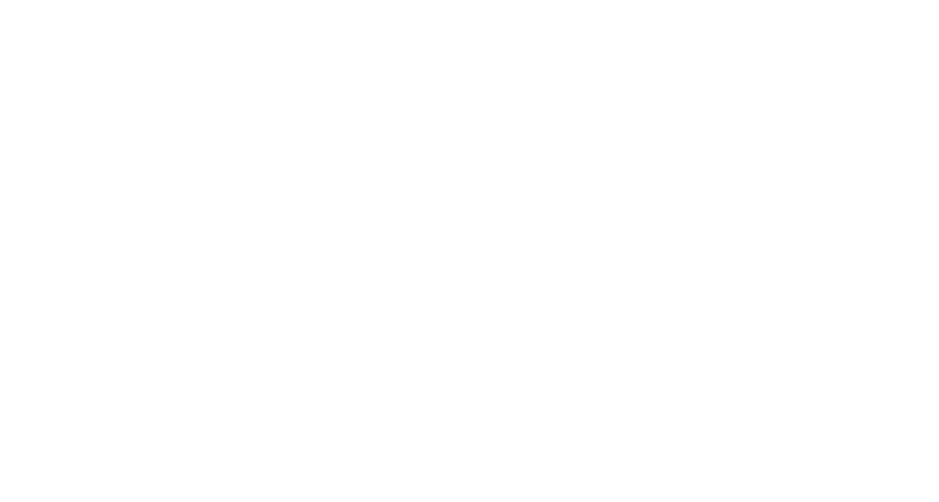Crestview, FL 32539 3035 Jane Lane
$319,900



24 more

























Presented By: DR Horton Realty of Northwest Florida LLC
Home Details
Welcome to Royal Estates! This highly desirable Cali model, one of our most popular floorplans with a fabulous open design for relaxed living. 4 beds, 2 baths, covered patio, 2 car garage & the 'Smart Home Connect' System has a variety of convenient Smart Hm. Devices. Well-designed kitchen features stainless appliances, gorgeous granite, smooth-top range, built in microwave, quiet dishwasher, corner pantry, island bar, striking wood-look flooring throughout & PLUSH carpet in the bedrooms. Bedroom 1 & adjoining bath has a lg. walk-in closet, + extra storage double granite vanity sinks & lg. shower. Sharp curb appeal with nice clean lines. Easy access to the airport, military base, beaches at Ft. Walton, Destin & minutes from the popular Blackstone Golf Course.
Presented By: DR Horton Realty of Northwest Florida LLC
Interior Features for 3035 Jane Lane
Bedrooms
Total Bedrooms4
Bathrooms
Total Bathrooms2.0
Total Baths2
Kitchen
Kitchen AppliancesDishwasher, Smoke Detector, Disposal, Smooth Stovetop Rnge, Warranty Provided, Microwave, Stove/Oven Electric, Auto Garage Door Opn
Other Interior Features
Air Conditioning Y/NYes
Heating Y/NYes
Street SuffixLane
Window FeaturesDouble Pane Windows
Other Rooms
Room TypeGarage, Great Room, Dining Area, Bedroom
General for 3035 Jane Lane
Architectural StyleCraftsman Style
Assoc Fee Paid PerAnnually
Association Fee IncludesGround Keeping, Management
Attached Garage Yes
Buyer Agent Compensation Type%
Buyer FinancingVA, Conventional, FHA, RHS
Carport Y/NNo
CityCrestview
Construction MaterialsSiding CmntFbrHrdBrd, Frame, Slab, Roof Dimensional Shg
CoolingCentral Air
CountyOkaloosa
DirectionsFrom Hwy 85, turn east onto Redstone Ave. Go to the end of Redstone Ave and turn left on Okaloosa Lane. Royal Estates is just ahead on the right.
Elementary SchoolRiverside
Exterior FeaturesPatio Covered
Full Baths2
Garage Spaces2.0
HOA / Comm AssnYes
HOA Fee 2550.0
Half Baths
HeatingCentral
High SchoolCrestview
Interior FeaturesFloor Vinyl, Washer/Dryer Hookup, Split Bedroom, Pantry, Lighting Recessed, Floor WW Carpet New, Kitchen Island
Lot Size Square Feet0.0
MLS Area25 - Crestview Area
MLS Area Minor2501 Crestview Southeast
Middle/Junior High SchoolShoal River
New ConstructionNo
Property ConditionConstruction Complete
Property SubTypeDetached Single Family
Property TypeA
Standard StatusActive
StatusActive
Stories1
Street NameJane
Subdivision NameRoyal Estates
Total Rooms7
UtilitiesUnderground, Public Sewer, Public Water
Year Built2024
ZoningResid Single Family
Exterior for 3035 Jane Lane
Building Area Total1787.0
Lot DimensionsSee agent for plat. Nice Lot.
Lot FeaturesSidewalk
Lot Size Acres0.0
Lot Size Area0.0
Lot Size UnitsAcres
Road Frontage TypeCity Street
Road Surface TypePaved
Additional Details
Price History
Schools
Elementary School
Riverside Elementary School
Middle School
Shoal River Middle School
High School
Crestview High School

Shaun Lee Greer
The 30A Real Estate Agent


 Beds • 4
Beds • 4 Baths • 2
Baths • 2 SQFT • 1,787
SQFT • 1,787 Garage • 2
Garage • 2