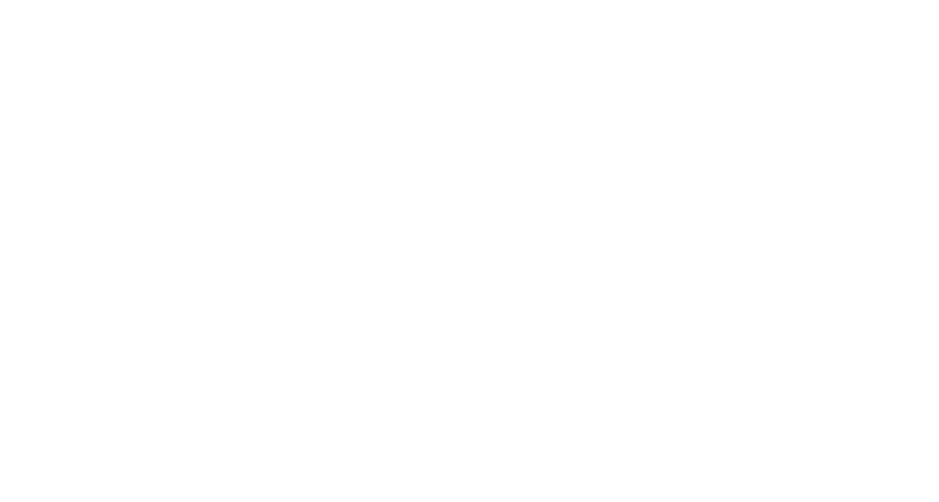Chipley, FL 32428 503 Lakepointe Drive
$459,900
Pending



29 more






























Presented By: Randy Wise Homes Realty Llc
Home Details
This beautiful home in the Lake Pointe neighborhood is a gem! Let's explore its features: The 4-bedroom, 2½-bath layout offers an open concept living space. The spacious living room features a wonderful brick gas fireplace. Adjacent to the living/dining area, you enter the kitchen with marble countertops, stainless steel appliances, a farmhouse sink, floating shelves, and a walk-in pantry. The master suite is located on the main level, the master suite includes his/her vanity, a deep soaking tub, a separate shower, and a walk-in closet with direct access to the laundry room. Also, on the first floor is a spacious office/flex room offering natural light. Upstairs, you'll find 3 large bedrooms, a guest bathroom with a double vanity and lots of additional climatized storage space.
Presented By: Randy Wise Homes Realty Llc
Interior Features for 503 Lakepointe Drive
Bedrooms
Total Bedrooms4
Bathrooms
Total Bathrooms3.0
Total Baths3
Kitchen
Kitchen AppliancesRefrigerator W/IceMk, Dishwasher, Stove/Oven Electric, Microwave
Other Interior Features
Air Conditioning Y/NYes
Street SuffixDrive
Other Rooms
Room TypeFamily Room, Workshop, Master Bedroom, Office, Bedroom
General for 503 Lakepointe Drive
Architectural StyleCraftsman Style
Assoc Fee Paid PerAnnually
Association Fee IncludesAccounting, Management
Attached Garage No
Buyer Agent Compensation Type%
Buyer FinancingVA, Conventional, FHA
Carport Spaces2.0
Carport Y/NYes
CityChipley
Community FeaturesDock, Picnic Area, Fishing, Pets Allowed, Playground
Construction MaterialsSiding Vinyl, Roof Metal, Frame, Trim Vinyl
CoolingCeiling Fan(s), Central Air
CountyWashington
DirectionsFrom Chipley proceed north on Hwy 77. Turn Left onto Old Bonifay Road.
Elementary SchoolSee Remarks
Exterior FeaturesYard Building, Porch, Rain Gutter, Workshop, Patio Covered, Barn
Full Baths2
HOA / Comm AssnYes
HOA Fee 2200.0
Half Baths1
High SchoolSee Remarks
Interior FeaturesWindow Treatmnt Some, Shelving, Breakfast Bar, Floor Vinyl, Ceiling Crwn Molding, Washer/Dryer Hookup, Split Bedroom, Pantry, Lighting Recessed, Ceiling Raised, Fireplace Gas, Kitchen Island
Lot Size Square Feet87120.0
MLS Area30 - Other Counties
MLS Area Minor3005 - Washington County
Middle/Junior High SchoolSee Remarks
New ConstructionNo
Property ConditionConstruction Complete
Property SubTypeDetached Single Family
Property TypeA
Standard StatusPending
StatusPending
Stories2
Street NameLakepointe
Subdivision NameLAKE POINTE
Total Rooms6
UtilitiesSeptic Tank, Private Well, Electric
Year Built2019
ZoningResid Single Family
Exterior for 503 Lakepointe Drive
Building Area Total2224.0
Lot Dimensions248x323x313x315
Lot FeaturesWithin 1/2 Mile to Water, Level
Lot Size Acres2.0
Lot Size Area2.0
Lot Size UnitsAcres
Parking FeaturesGolf Cart Covered, RV, Garage Detached, Covered, Carport Attached, Boat
Additional Details
Price History
Schools
Elementary School
See Remarks Elementary School
High School
See Remarks High School
Middle School
See Remarks Middle School

Shaun Lee Greer
The 30A Real Estate Agent


 Beds • 4
Beds • 4 Full/Half Baths • 2 / 1
Full/Half Baths • 2 / 1 SQFT • 2,224
SQFT • 2,224 Garage • 1
Garage • 1