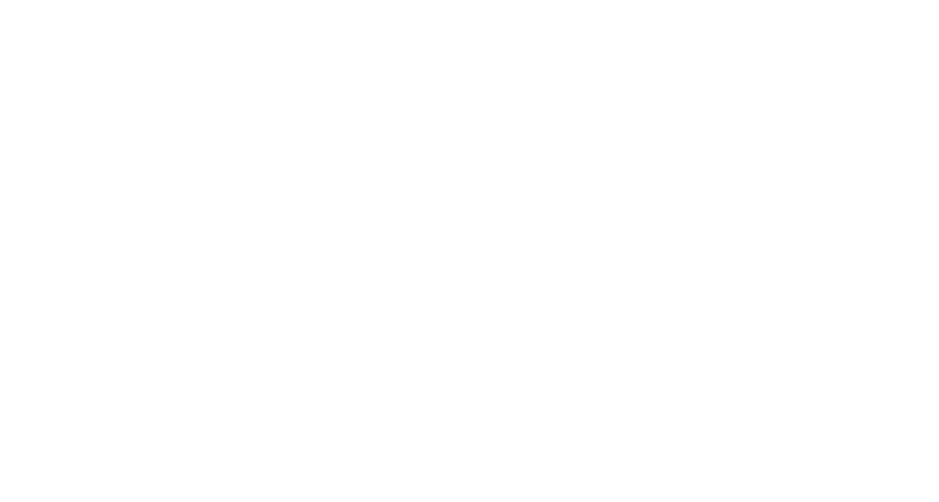Crestview, FL 32539 4630 Jayhawk Drive
$382,250

Presented By: DSLD Homes Florida LLC
Home Details
Awesome Builder Rate Incentives! (Restrictions apply)
The IRISES V A in Patriot Ridge community offers a 4 bedroom, 2 full bathroom, open design. Upgrades added (list attached).
Features: double vanity, garden tub, separate shower, and walk-in closet in the master bath, ceiling fan in living room and master bedroom, kitchen island, walk-in pantry, recessed can lighting in kitchen, covered porch and patio, crown molding, undermount sinks, framed mirrors, smoke and carbon monoxide detectors, landscaping, architectural 30-year shingles, flood lights, and more!
Energy Efficient Features: electric water heater, a kitchen appliance package with an electric range, vinyl low E MI windows, and more!
Presented By: DSLD Homes Florida LLC
Interior Features for 4630 Jayhawk Drive
Bedrooms
Total Bedrooms4
Bathrooms
Total Bathrooms2.0
Total Baths2
Kitchen
Kitchen AppliancesDishwasher, Smoke Detector, Disposal, Microwave, Warranty Provided, Stove/Oven Electric, Auto Garage Door Opn
Other Interior Features
Air Conditioning Y/NYes
Heating Y/NYes
Street SuffixDrive
Window FeaturesDouble Pane Windows
Other Rooms
Room TypeLiving Room, Master Bedroom, Full Bathroom, Garage, Dining Room, Bedroom, Laundry, Foyer, Kitchen, Master Bathroom
General for 4630 Jayhawk Drive
Architectural StyleTraditional
Assoc Fee Paid PerAnnually
Association Fee IncludesManagement
Attached Garage Yes
Buyer Agent Compensation Type%
Buyer FinancingVA, Conventional, FHA
Carport Y/NNo
CityCrestview
Construction MaterialsBrick, Stucco
CoolingCeiling Fan(s), Central Air
CountyOkaloosa
DirectionsFrom I-10: Take exit 56 to FL-85 S to South Ferdon Blvd in Crestview. Turn left onto Live Oak Church Rd. Continue to Airmans Memorial Rd and turn right. You will pass Chanan Dr. (a gated community) P
Elementary SchoolAntioch
Exterior FeaturesPatio Covered, Porch
Full Baths2
HOA / Comm AssnYes
HOA Fee 2450.0
HeatingCentral
High SchoolCrestview
Interior FeaturesShelving, Window Treatmnt Some, Floor Vinyl, Ceiling Crwn Molding, Washer/Dryer Hookup, Pantry, Lighting Recessed, Breakfast Bar, Kitchen Island, Pull Down Stairs
Lot Size Square Feet10018.8
MLS Area25 - Crestview Area
MLS Area Minor2501 Crestview Southeast
Middle/Junior High SchoolShoal River
New ConstructionNo
Property ConditionUnder Construction
Property SubTypeDetached Single Family
Property TypeA
Standard StatusActive
StatusActive
Stories1
Street NameJayhawk
Subdivision NamePATRIOT RIDGE
Total Rooms12
UtilitiesUnderground, Public Sewer, Public Water, Electric
Year Built2024
ZoningResid Single Family
Exterior for 4630 Jayhawk Drive
Building Area Total1961.0
Lot Dimensions70X142
Lot FeaturesInterior, Curb & Gutter, Sidewalk, Level
Lot Size Acres0.23
Lot Size Area0.23
Lot Size UnitsAcres
Road Surface TypePaved
Additional Details
Price History
Schools
Middle School
Shoal River Middle School
High School
Crestview High School
Elementary School
Antioch Elementary School

Shaun Lee Greer
The 30A Real Estate Agent


 Beds • 4
Beds • 4 Baths • 2
Baths • 2 SQFT • 1,961
SQFT • 1,961 Garage • 1
Garage • 1