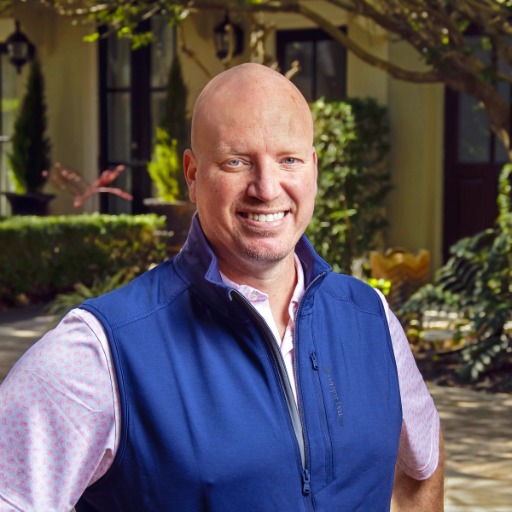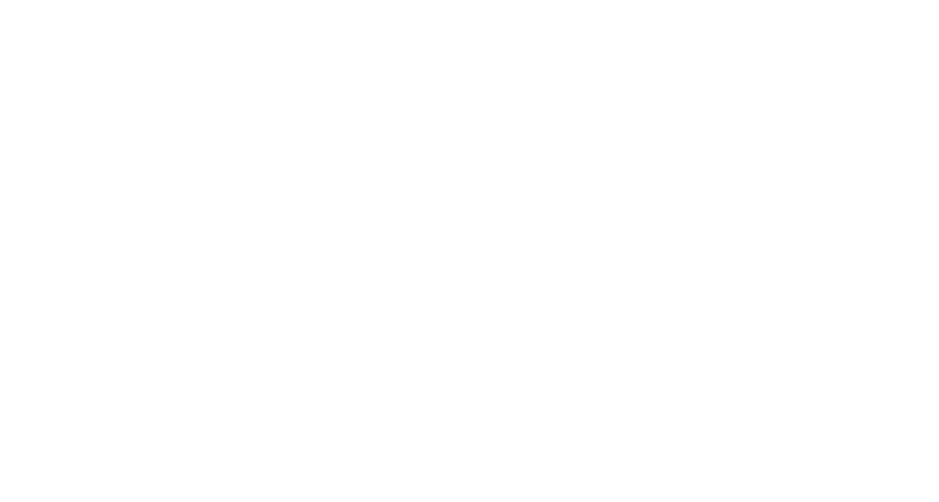Crestview, FL 32536 2617 Saltgrass Way
$346,900



12 more













Presented By: DR Horton Realty of Northwest Florida LLC
Home Details
FABULOUS brand-new design, the ''Lakeside'' floorplan in the new Silver Lake Village Community. Fast Growing North Crestview area. This highly desirable new floorplan. Relaxing OPEN concept, no wasted space, 5 beds, 3 baths, nice 12 x 9 covered back patio & 2 car garage. Well-designed kitchen featuring gorgeous QUARTZ countertops, beautiful stainless appliances, smooth top range, quiet dishwasher, built in microwave & a spacious dining area. Striking (EVP) wood look flooring, plush carpet in the bedrooms. The Smart Home Connect System includes several convenient devices. Impressive & durable Hardi board exterior adds charm to the classic craftsman exterior. Stylish curb appeal. Easy drive to the airport, military base, beaches at Ft. Walton, Destin & minutes to 'Blackstone Golf Course.
Presented By: DR Horton Realty of Northwest Florida LLC
Interior Features for 2617 Saltgrass Way
Bedrooms
Total Bedrooms5
Bathrooms
Total Bathrooms3.0
Total Baths3
Kitchen
Kitchen AppliancesDishwasher, Smoke Detector, Disposal, Smooth Stovetop Rnge, Warranty Provided, Microwave, Stove/Oven Electric
Other Interior Features
Street SuffixWay
Other Rooms
Room TypeCovered Porch, Living Room, Bedroom
General for 2617 Saltgrass Way
Architectural StyleCraftsman Style
Assoc Fee Paid PerAnnually
Attached Garage Yes
Buyer Agent Compensation Type%
Buyer FinancingVA, Conventional, FHA, RHS
Carport Y/NNo
CityCrestview
Construction MaterialsSiding CmntFbrHrdBrd, Roof Dimensional Shg
CountyOkaloosa
DirectionsNorth on Hwy 85 past Airport, just past Phil Turner Rd., turn LEFT on Lake Silver Rd. (just before the Victorious Life Church). Then turn right on Lake Silver Rd & left on Lake Silver Rd. to just past
Elementary SchoolBob Sikes
Exterior FeaturesPatio Covered
Full Baths3
Garage Spaces2.0
HOA / Comm AssnYes
HOA Fee 2452.0
High SchoolCrestview
Interior FeaturesLighting Recessed
Lot Size Square Feet11761.2
MLS Area25 - Crestview Area
MLS Area Minor2503 - Crestview Northwest
Middle/Junior High SchoolDavidson
New ConstructionNo
Property ConditionConstruction Complete
Property SubTypeDetached Single Family
Property TypeA
Standard StatusActive
StatusActive
Stories1
Street NameSaltgrass
Subdivision NameSilver Lake Village
Total Rooms7
UtilitiesPublic Water, Septic Tank
Year Built2024
ZoningResid Single Family
Exterior for 2617 Saltgrass Way
Building Area Total2012.0
Lot DimensionsSee Agent for Plat.
Lot Size Acres0.27
Lot Size Area0.27
Lot Size UnitsAcres
Road Surface TypePaved
Additional Details
Price History
Schools
Elementary School
Bob Sikes Elementary School
Middle School
Davidson Middle School
High School
Crestview High School

Shaun Lee Greer
The 30A Real Estate Agent


 Beds • 5
Beds • 5 Baths • 3
Baths • 3 SQFT • 2,012
SQFT • 2,012 Garage • 2
Garage • 2