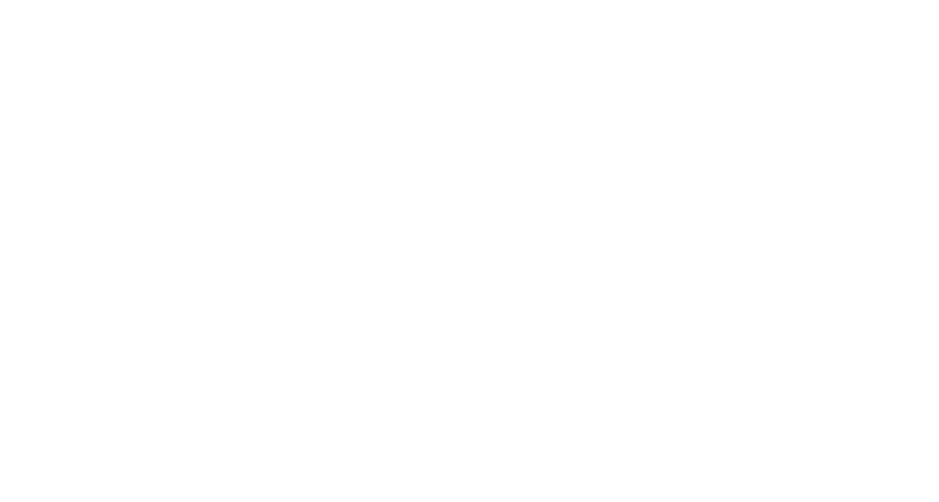Crestview, FL 32536 1418 N Lloyd Street
$449,000



35 more




































Presented By: Coldwell Banker Realty
Home Details
NEW CONSTRUCTION - MOVE-IN READY FOR NEW HOMEOWNERS! Beautiful white brick 4 bedroom 2 bathroom two story home with side entry garage on a 0.26 acre lot. This home offers LVP wood flooring throughout (no carpet!), matte granite throughout, SS appliances (refrigerator, oven, microwave, dishwasher), separate tub and shower with glass enclosure in master bathroom with tile surround, tray ceilings in both the master bedroom and the living room with crown molding. This home is an open concept split floorplan that buyers have come to expect. This home offers a large living room with tray ceiling, formal dining room, and separate dining area. Two additional bedrooms are on the first floor as well as a full bathroom, with the 4th bedroom on the second floor, all with ceiling fans.
Presented By: Coldwell Banker Realty
Interior Features for 1418 N Lloyd Street
Bedrooms
Total Bedrooms4
Bathrooms
Total Bathrooms2.0
Total Baths2
Kitchen
Kitchen AppliancesDishwasher, Smoke Detector, Disposal, Microwave, Refrigerator W/IceMk, Stove/Oven Electric
Other Interior Features
Air Conditioning Y/NYes
Heating Y/NYes
Street SuffixStreet
Window FeaturesDouble Pane Windows
Other Rooms
Room TypeLiving Room, Master Bedroom, Covered Porch, Dining Area, Garage, Dining Room, Bedroom, Foyer, Master Bathroom, Kitchen
General for 1418 N Lloyd Street
Architectural StyleCraftsman Style
Attached Garage Yes
Buyer Agent Compensation Type%
Buyer FinancingVA, Conventional, FHA
Carport Y/NNo
CityCrestview
Construction MaterialsTrim Vinyl, Trim Aluminum, Frame, Roof Dimensional Shg, Brick, Slab
CoolingCeiling Fan(s), Central Air
CountyOkaloosa
Directions85 N to Park Lane (turn left), Park to Jones Rd (turn left), Jones to Adams Drive (turn right), Take Adams Drive to Lloyd (turn left).
Elementary SchoolBob Sikes
Energy EfficientDoors
Exterior FeaturesFenced Lot-Part
Full Baths2
Garage Spaces2.0
Half Baths
HeatingCentral
High SchoolCrestview
Interior FeaturesFloor Vinyl, Split Bedroom, Breakfast Bar, Ceiling Tray/Cofferd, Newly Painted, Woodwork Painted
Lot Size Square Feet11325.6
MLS Area25 - Crestview Area
MLS Area Minor2503 - Crestview Northwest
Middle/Junior High SchoolDavidson
New ConstructionNo
Property ConditionConstruction Complete
Property SubTypeDetached Single Family
Property TypeA
Standard StatusActive
StatusActive
Stories2
Street NameLloyd
Subdivision NameADAMS POWELL
Tax Year2023
Taxes$391
Total Rooms12
UtilitiesPublic Sewer, Public Water, Electric
Year Built2024
ZoningCity, Resid Single Family
Exterior for 1418 N Lloyd Street
Building Area Total2319.0
Lot Dimensions75x150
Lot FeaturesLevel
Lot Size Acres0.26
Lot Size Area0.26
Lot Size UnitsAcres
Parking FeaturesGarage
Road Frontage TypeCity Street
Road Surface TypePaved
Additional Details
Price History
Schools
Elementary School
Bob Sikes Elementary School
Middle School
Davidson Middle School
High School
Crestview High School

Shaun Lee Greer
The 30A Real Estate Agent


 Beds • 4
Beds • 4 Baths • 2
Baths • 2 SQFT • 2,319
SQFT • 2,319 Garage • 2
Garage • 2