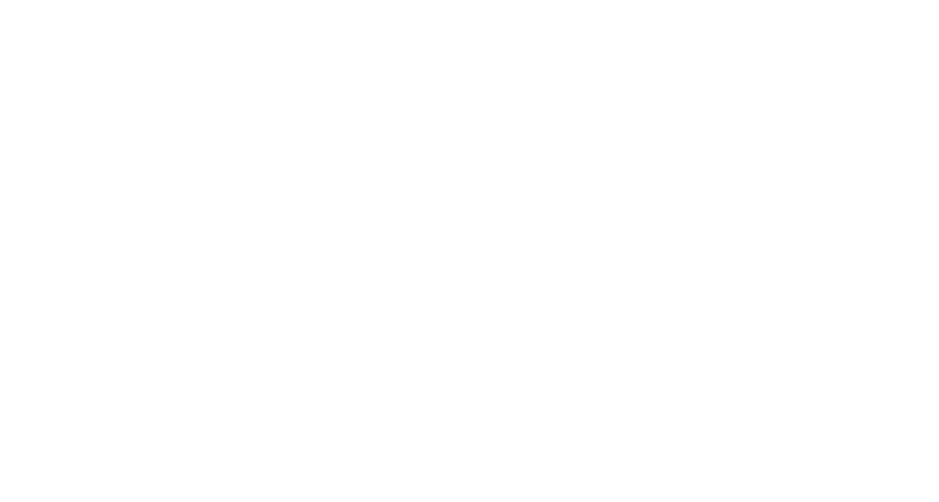Chipley, FL 32428 540 4th Street
$125,000



18 more



















Presented By: Keller Williams Success Realty
Home Details
Nestled just off Main Street in the quaint town of Chipley, Florida, this 3-bedroom, 1-bathroom house offers the perfect blend of comfort, convenience, and character, making it an ideal place to call home. Step inside and feel the warmth of an inviting atmosphere, with ample natural light illuminating the 1,004 square feet of living space. The heart of this home awaits your personal touch in its kitchen, with its abundant cabinet space. Adjacent to the kitchen, is a designated dining area, providing the perfect space to enjoy meals with loved ones. Situated on a generous 0.36-acre lot, the expansive yard is perfect for leisurely afternoons spent under the shade of mature trees. Conveniently located just moments away from Main Street, residents will enjoy easy access to a variety of local
Presented By: Keller Williams Success Realty
Interior Features for 540 4th Street
Bedrooms
Total Bedrooms3
Bathrooms
Total Bathrooms1.0
Total Baths1
Kitchen
Kitchen AppliancesDishwasher, Stove/Oven Electric, Refrigerator
Other Interior Features
Air Conditioning Y/NYes
Heating Y/NYes
Street SuffixStreet
Other Rooms
Room TypeKitchen, Full Bathroom, Living Room, Dining Area, Bedroom
General for 540 4th Street
Architectural StyleTraditional
Attached Garage No
Buyer Agent Compensation Type%
Buyer FinancingVA, Conventional, FHA
Carport Y/NYes
CityChipley
Construction MaterialsSiding Vinyl, Block, Roof Composite Shngl
CoolingCentral Air
CountyWashington
DirectionsHead west on US-90 W toward Holdenby Ln, Turn right onto Main St, Turn left onto Glenwood Ave 0.1 mi, Turn right at the 2nd cross street onto 4th St, The Destination will be on the left
Elementary SchoolNot Available
Full Baths1
HeatingCentral
High SchoolNot Available
Interior FeaturesFloor Tile, Floor WW Carpet
Lot Size Square Feet0.0
MLS Area30 - Other Counties
MLS Area Minor3005 - Washington County
Middle/Junior High SchoolNot Available
New ConstructionNo
Property ConditionConstruction Complete
Property SubTypeDetached Single Family
Property TypeA
Standard StatusActive
StatusActive
Stories1
Street Name4th
Subdivision NameNo Named Subdivision
Total Rooms7
UtilitiesPublic Sewer, Public Water, Electric
Year Built1972
ZoningResid Single Family
Exterior for 540 4th Street
Building Area Total1004.0
Lot Dimensions117 x 189 x 117 x 189
Lot FeaturesCorner, Level
Lot Size Acres0.0
Lot Size Area0.0
Lot Size UnitsAcres
Parking FeaturesCarport Attached
Road Surface TypePaved
Additional Details
Price History

Shaun Lee Greer
The 30A Real Estate Agent


 Beds • 3
Beds • 3 Baths • 1
Baths • 1 SQFT • 1,004
SQFT • 1,004