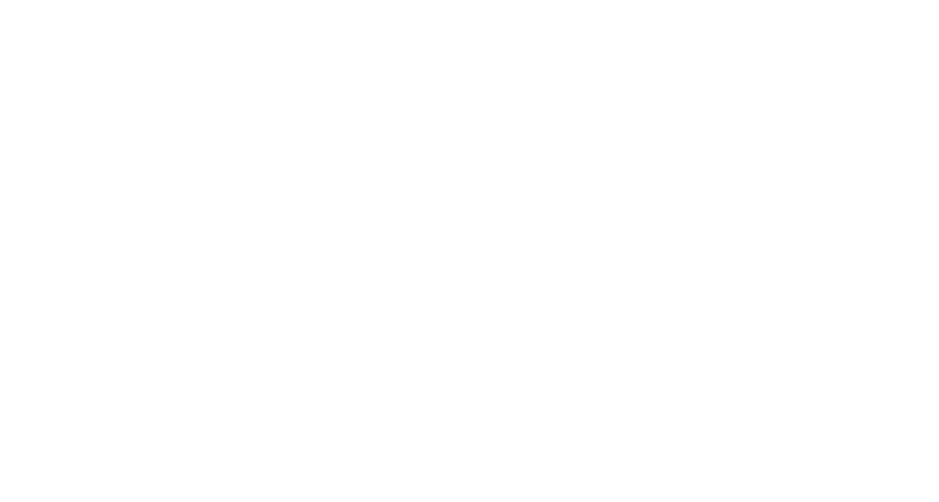Crestview, FL 32536 5841 Crestlake Drive
$341,628



23 more
























Presented By: Adams Homes Realty Inc
Home Details
This charming 4 bed 3 full bath home is just waiting for you! Included in the 2005 sq ft is a formal dining room as well as a breakfast nook. Cabinets are all wood and have decorative brushed nickel pulls. Countertops in kitchen and bathrooms are granite.This is a split bedroom floor plan. The floors are upgraded with LVP and bedrooms are carpeted. Stepping out of the family room is a covered lanai.The property is fully sodded and landscaped with sprinklers front and back. This home is 4 sided brick with a little vinyl trim. Garage comes with an electric garage door opener. Crestview offers ample dining and a variety of interesting shopping.
Presented By: Adams Homes Realty Inc
Interior Features for 5841 Crestlake Drive
Bedrooms
Total Bedrooms4
Bathrooms
Total Bathrooms3.0
Total Baths3
Kitchen
Kitchen AppliancesDishwasher, Smoke Detector, Oven Self Cleaning, Smooth Stovetop Rnge, Warranty Provided, Microwave, Stove/Oven Electric, Auto Garage Door Opn
Other Interior Features
Air Conditioning Y/NYes
Heating Y/NYes
Street SuffixDrive
Window FeaturesDouble Pane Windows
Other Rooms
Room TypeMaster Bedroom, Covered Porch, Breakfast Room, Dining Room, Bedroom, Family Room
General for 5841 Crestlake Drive
Architectural StyleTraditional
Assoc Fee Paid PerAnnually
Association Fee IncludesManagement
Attached Garage Yes
Buyer Agent Compensation Type%
Buyer FinancingVA, Conventional, FHA
Carport Y/NNo
CityCrestview
Construction MaterialsBrick, Slab, Roof Dimensional Shg, Trim Vinyl
CoolingCeiling Fan(s), Central Air
CountyOkaloosa
DirectionsNorth on Hwy 85 to Lake Silver Rd. Turn left on Lake Silver Rd and follow through to the subdivision on the left.
Elementary SchoolBob Sikes
Exterior FeaturesPatio Covered, Sprinkler System
Full Baths3
Garage Spaces2.0
HOA / Comm AssnYes
HOA Fee 2350.0
HeatingCentral
High SchoolCrestview
Interior FeaturesFloor Vinyl, Washer/Dryer Hookup, Split Bedroom, Pantry, Lighting Recessed, Ceiling Raised, Ceiling Tray/Cofferd, Floor WW Carpet New, Pull Down Stairs
Lot Size Square Feet0.0
MLS Area25 - Crestview Area
MLS Area Minor2503 - Crestview Northwest
Middle/Junior High SchoolDavidson
New ConstructionNo
Property ConditionTo Be Built
Property SubTypeDetached Single Family
Property TypeA
Standard StatusActive
StatusActive
Stories1
Street NameCrestlake
Subdivision NameSilvercrest
Total Rooms8
UtilitiesPublic Water, Septic Tank, Electric
Year Built2024
ZoningCounty, Resid Single
Exterior for 5841 Crestlake Drive
Building Area Total2005.0
Lot Dimensions74' x 161.50'
Lot FeaturesInterior, Covenants, Cleared, Survey Available
Lot Size Acres0.0
Lot Size Area0.0
Lot Size UnitsAcres
Road Frontage TypeCounty Road
Road Surface TypePaved
Additional Details
Price History
Schools
Elementary School
Bob Sikes Elementary School
Middle School
Davidson Middle School
High School
Crestview High School

Shaun Lee Greer
The 30A Real Estate Agent


 Beds • 4
Beds • 4 Baths • 3
Baths • 3 SQFT • 2,005
SQFT • 2,005 Garage • 2
Garage • 2