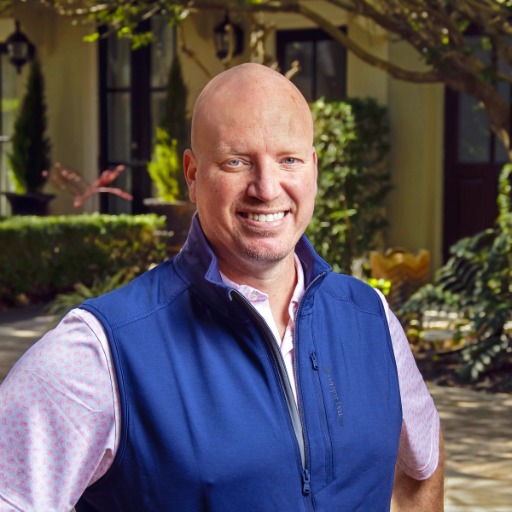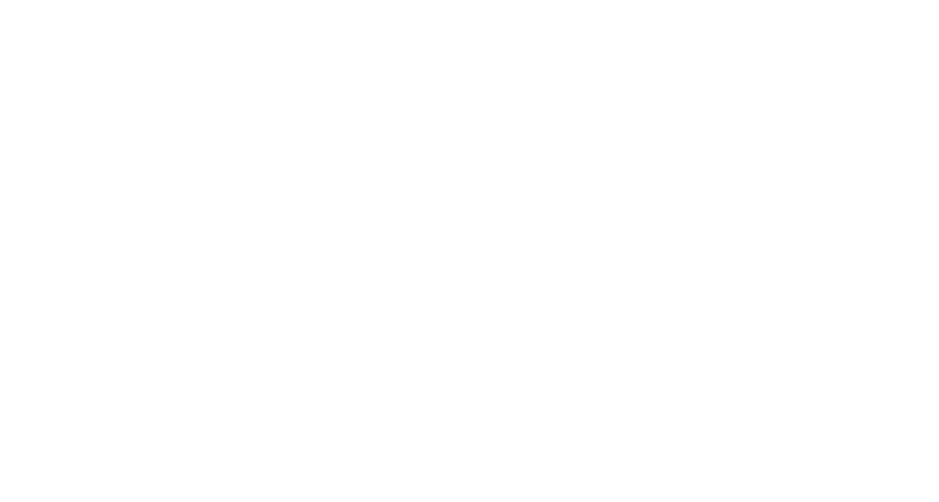Milton, FL 32583 5860 Sargassum Lane
$369,900
Pending



12 more













Presented By: DR Horton Realty of Northwest Florida LLC
Home Details
Now open: Marlin Place with a community pool, pavilion and street lights. The stunning Riverside floor plan boasts 5 bedrooms and 3 bathrooms with a 2-car garage. Outstanding & spacious floorplan. Quartz countertops in kitchen and baths, all stainless-steel appliances, gorgeous EVP wood look flooring & plush carpet in the bedrooms. So many great amenities and this highly desirable home comes standard with a Smart Home Technology package, hurricane fabric window & door protection and a beautiful classic curb appeal. Must see!
Presented By: DR Horton Realty of Northwest Florida LLC
Interior Features for 5860 Sargassum Lane
Bedrooms
Total Bedrooms5
Bathrooms
Total Bathrooms3.0
Total Baths3
Kitchen
Kitchen AppliancesDishwasher, Smoke Detector, Disposal, Smooth Stovetop Rnge, Warranty Provided, Microwave, Stove/Oven Electric
Other Interior Features
Air Conditioning Y/NYes
Heating Y/NYes
Street SuffixLane
Window FeaturesStorm Window(s)
Other Rooms
Room TypeCovered Porch, Living Room, Bedroom
General for 5860 Sargassum Lane
Architectural StyleCraftsman Style
Assoc Fee Paid PerAnnually
Attached Garage Yes
Buyer Agent Compensation Type%
Buyer FinancingVA, Conventional, FHA, RHS
Carport Y/NNo
CityMilton
Community FeaturesPavillion/Gazebo, Pool
Construction MaterialsBrick, Roof Dimensional Shg
CoolingCentral Air
CountySanta Rosa
DirectionsWest on I-10, take exit 22 North on Avalon Blvd. Pass Yucca Dr. turn right on Cactus Dr. to community. Or, From Hwy. 90, go South on Avalon Blvd, pass Commerce Rd, turn left on Cactus Dr. to community.
Elementary SchoolBennett C Russell
Exterior FeaturesPatio Covered
Full Baths3
Garage Spaces2.0
HOA / Comm AssnYes
HOA Fee 2715.96
HeatingCentral
High SchoolMilton
Interior FeaturesLighting Recessed
Lot Size Square Feet6969.6
MLS Area10 - North Santa Rosa County
MLS Area Minor1001 - Milton
Middle/Junior High SchoolAvalon
New ConstructionNo
Property ConditionUnder Construction
Property SubTypeDetached Single Family
Property TypeA
Standard StatusPending
StatusPending
Stories1
Street NameSargassum
Subdivision NameMarlin Place at Avalon
Total Rooms7
UtilitiesPublic Sewer, Public Water
Year Built2024
ZoningResid Single Family
Exterior for 5860 Sargassum Lane
Building Area Total2012.0
Lot DimensionsSee Agent for Plat.
Lot Size Acres0.16
Lot Size Area0.16
Lot Size UnitsAcres
Road Surface TypePaved
Additional Details
Price History
Schools
Middle School
Avalon Middle School
High School
Milton High School
Elementary School
Bennett C Russell Elementary School

Shaun Lee Greer
The 30A Real Estate Agent


 Beds • 5
Beds • 5 Baths • 3
Baths • 3 SQFT • 2,012
SQFT • 2,012 Garage • 2
Garage • 2